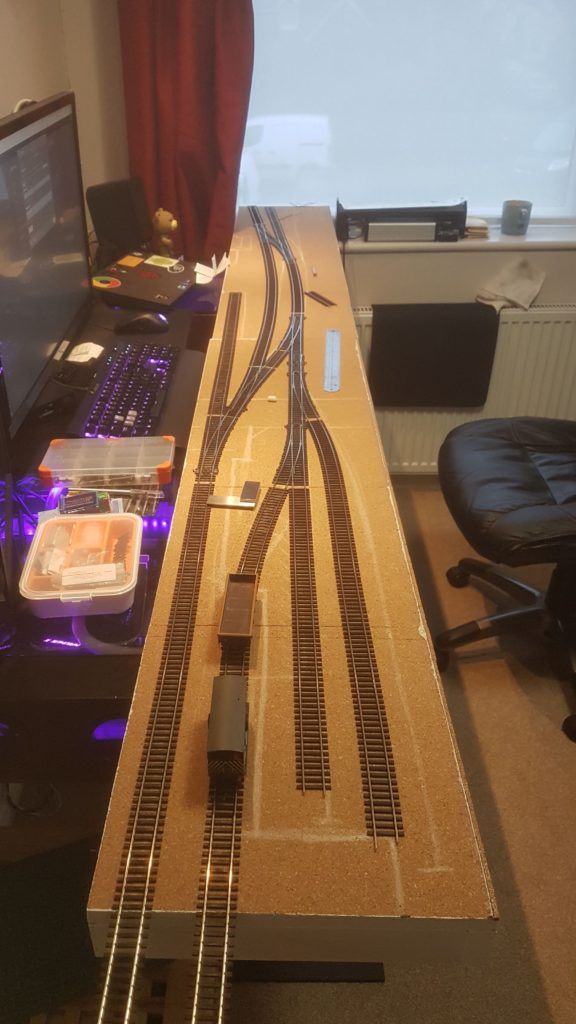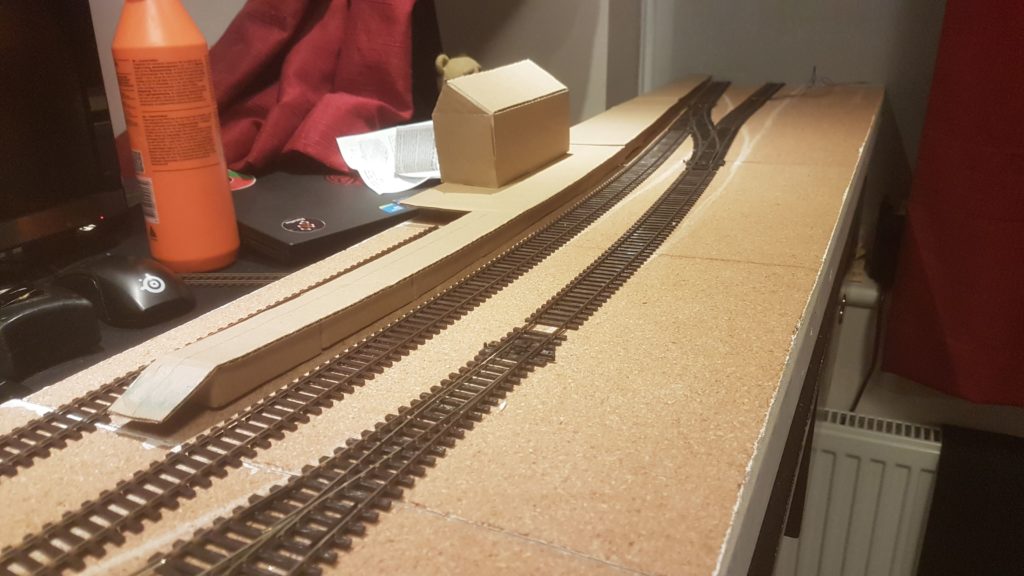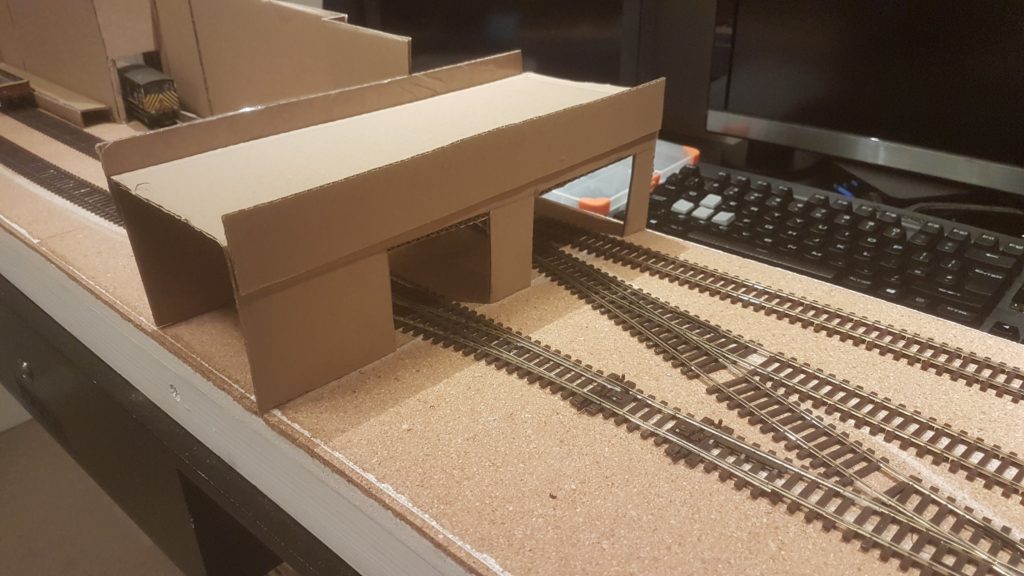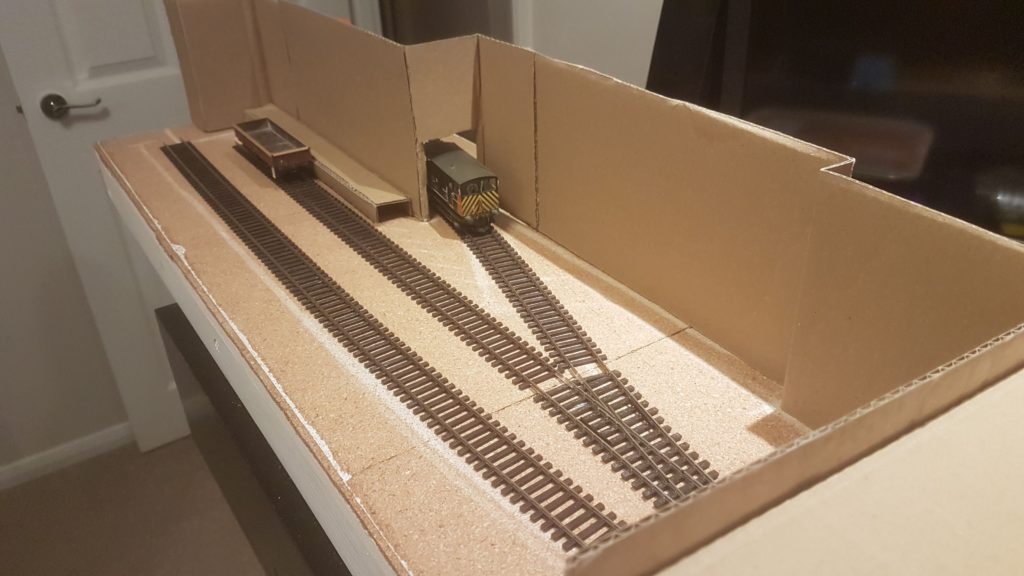Now that the two baseboards can be reliably aligned, it’s time to start exploring how my proposed track plan will look. To do this, I have laid out the track to match the plan, taking care to cut sections accurately and not damage or scratch any pieces. This allows me to re-use the sections I am happy with when it comes to laying the track for real.

Card mockups of buildings and walls have been added to give a feel of how the eventual structures might look.


One of the things I agonised over in the station area is the first point in the loop – the one furthest from the camera in the photo above. When laid as a left-hand, there was not enough space between the bay and the main platform, since the main line curved back too quickly. A right-hand pushes the whole loop out to the front of the board, which I didn’t want. The solution was to use a wye point, which allows space between the main platform line and the bay, whilst keeping a nice smooth curve and not taking up too much space at the front of the board.

Overall, this track prototyping exercise has been a success, as I now feel confident that that plan I have come up with both works in the space available and provides enough interest to keep me entertained.
I am still unsure as to what the industry area will be; I am now leaning towards a more general-purpose warehouse, which would allow me to vary the traffic a bit more. This is still undecided though at the moment.
Onwards to track laying and the electrics!